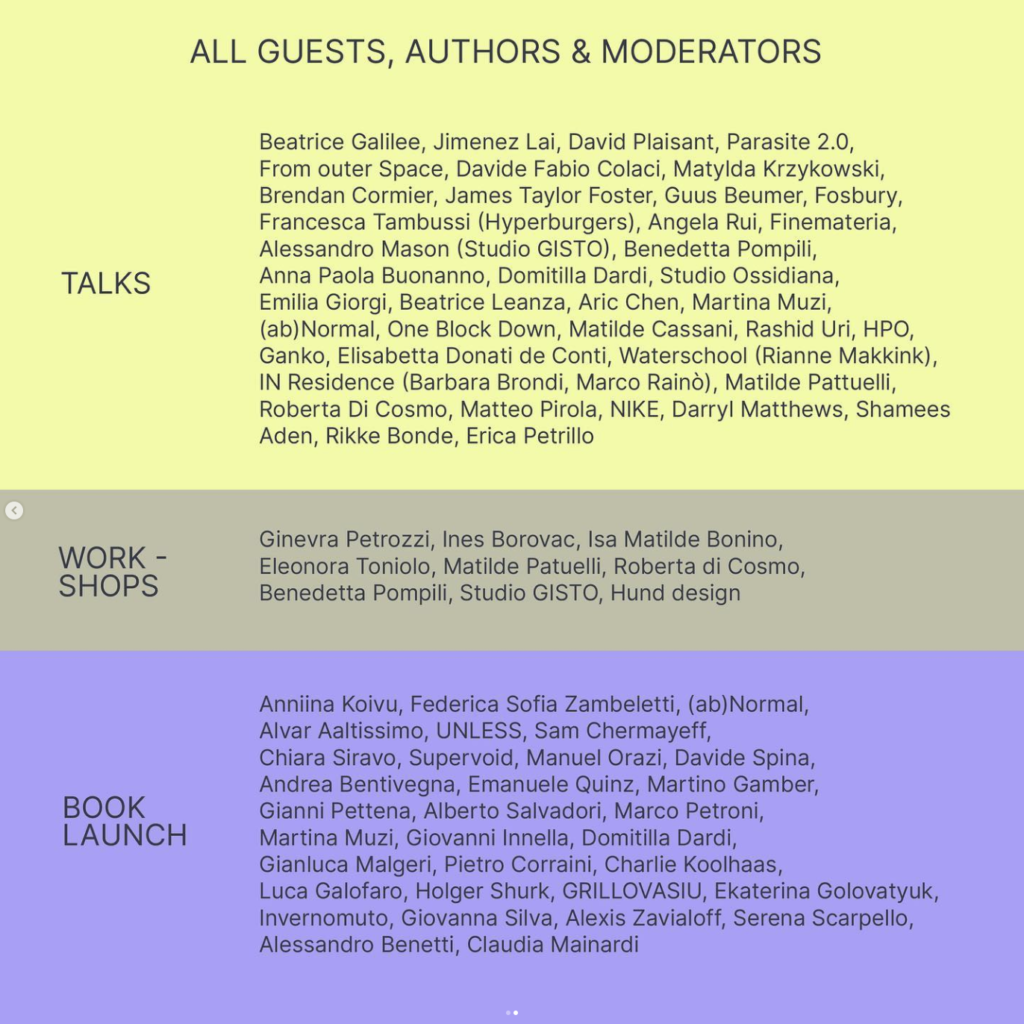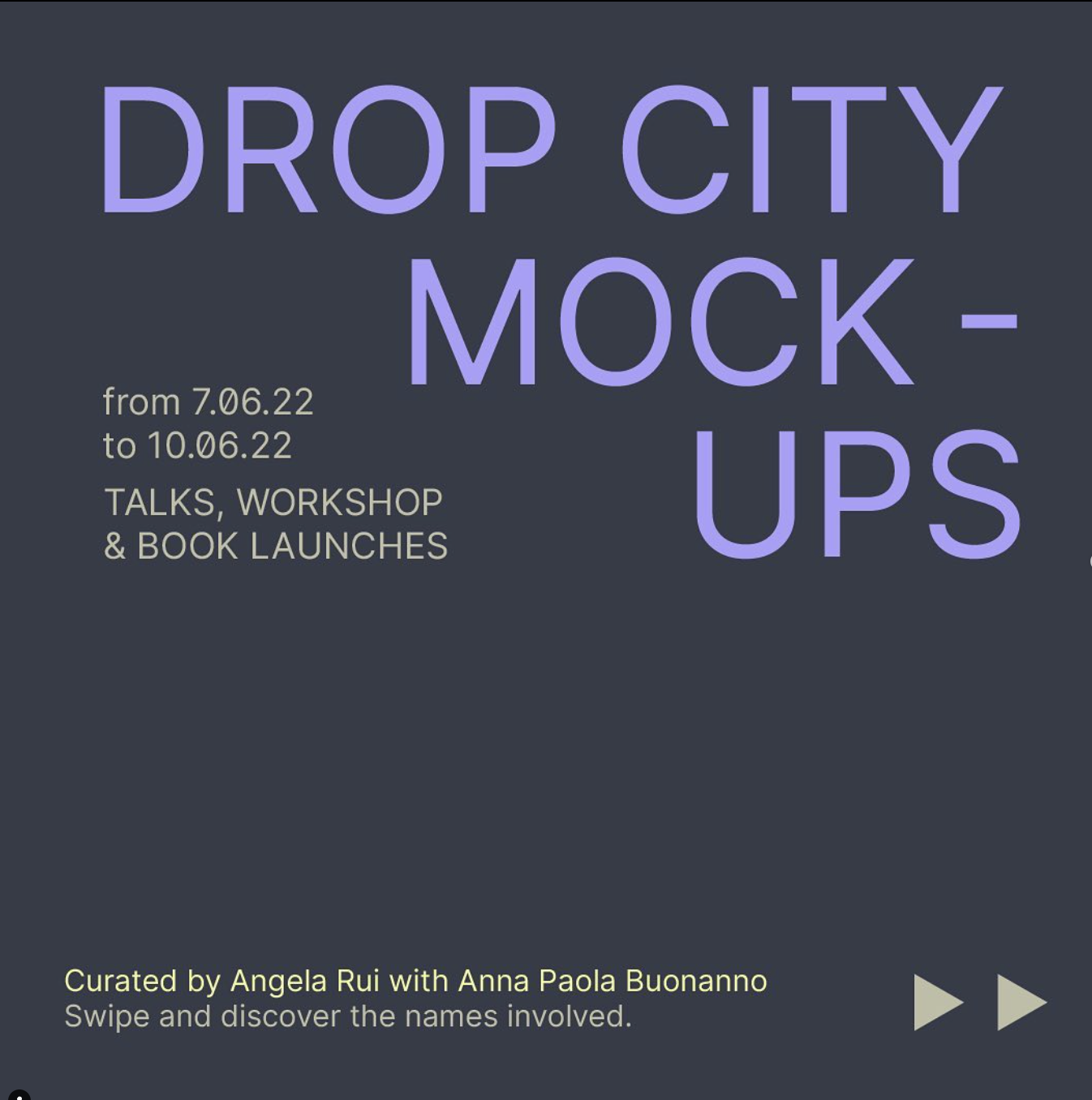During the Salone del Mobile 2022, Dropcity’s future spaces have been activated by installations, workshops, talks and book launches. Under the title Dropcity Mockups, the public program curated by Angela Rui with Anna Paola Buonanno has invited thinkers, publishers, authors, architects and designers to gather together and imagine what kind of cultural prototype the center will embody. The conceptual framework of the mock-up therefore did not refer exclusively to the future architectural construction of an urban centre dedicated to architecture and design, but also included a prior reflection on the social, professional and cultural model that Dropcity represents especially in the Italian context and in its inclusion in the city of Milan. By raising current issues related to the profession, as well as the social and cultural impact of places of production and representation, the week itself became the mock-up of the spirit and creative climate that will characterize Dropcity.
Through this programme, Dropcity aimed to reach students and young architects and designers in Milan during the design week, inviting them to build spaces for dialogue, solidarity and community to face the challenges and responsibilities that await designers and institutions operating in the field of architecture and design.
Dropcity is a new centre for Architecture and Design that will be developed along Via Sammartini in Milan. Located inside the Magazzini Raccordati in the Central Station, this project is an initiative conceived by architect Andrea Caputo back in 2018 with the aim of establishing a place for people to meet and discuss architecture, design and the contemporary city. It is scheduled to open to the city, in spring 2024.
Developed thanks to Nhood and with the support of Grandi Stazioni Retail, Dropcity will create an urban model unseen before in Europe with over 10,000 square metres, divided across 28 tunnels, hosting: exhibition galleries, production workshops, carpentry, robotics and advanced prototyping laboratories. In addition, a large area will be dedicated to research, teaching and office space for industry professionals. A materials library and a public library, focusing on architecture and design topics, will complete the program.

